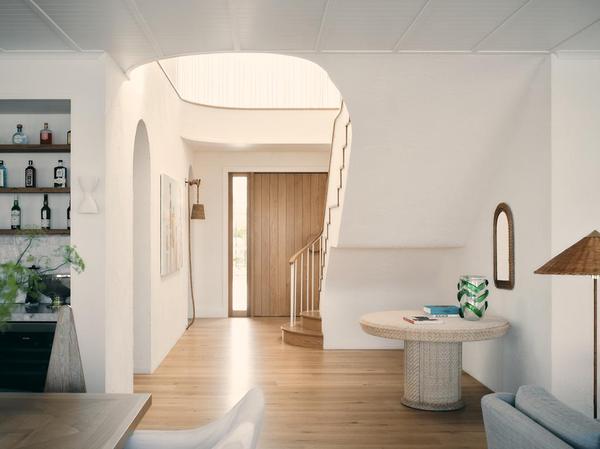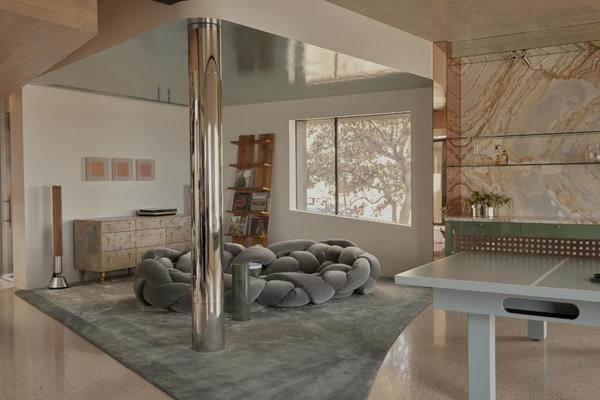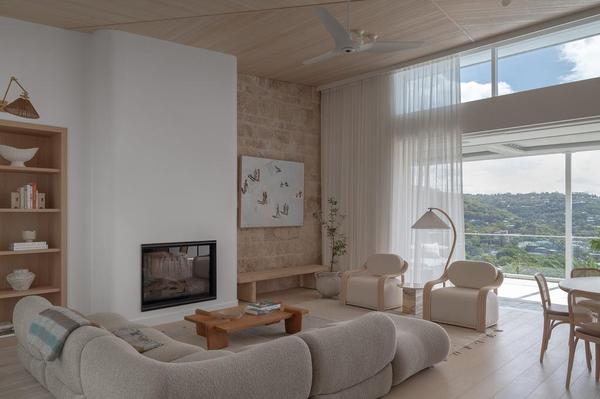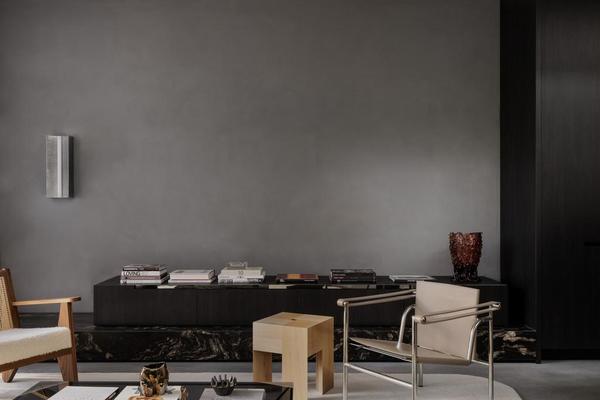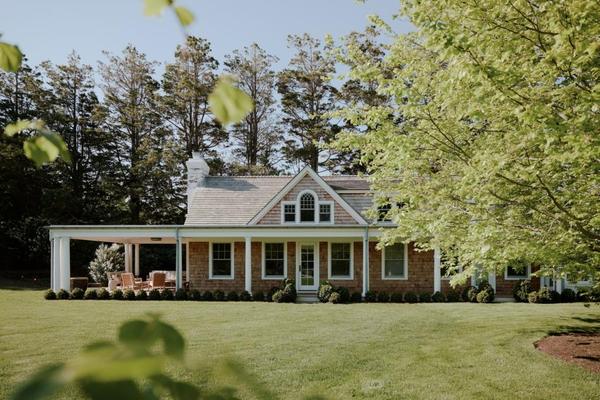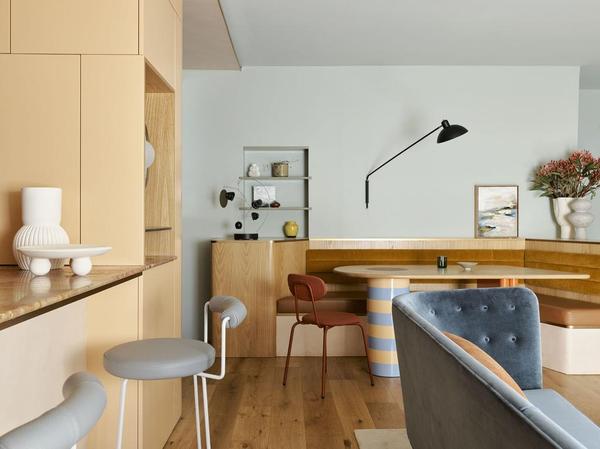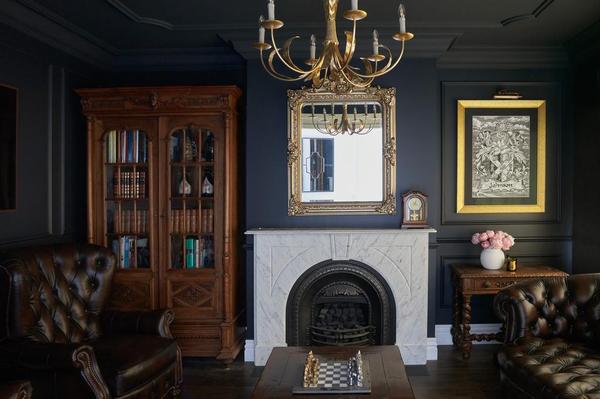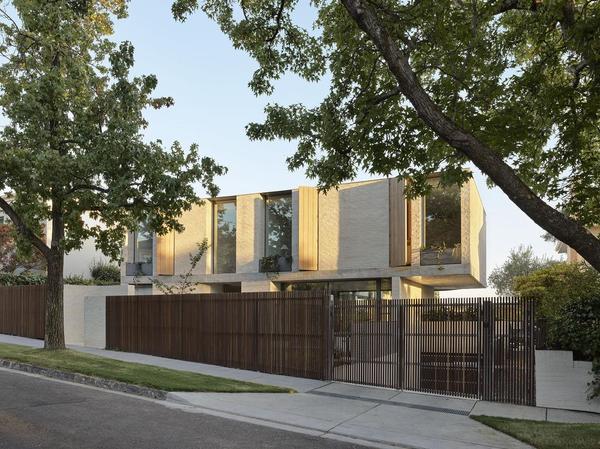
Hommeboys’ Sonoma Residence by Hommeboys Interiors
Once a derelict barn situated within a family compound in California’s Sonoma countryside, Hommeboys’ Sonoma Residence mines inspiration from its 1970s vintage while accommodating a comfortable residence, showroom and studio for its owners.
Nestled in a 1.2-hectare family estate burgeoning with vineyards, gardens, chickens and bees, Hommeboys’ Sonoma Residence flows naturally into its bucolic surroundings. Homeowners and principals of Hommeboys Interiors Alex Mutter-Rottmayer and Austin Carrier...
Nestled in a 1.2-hectare family estate burgeoning with vineyards, gardens, chickens and bees, Hommeboys’ Sonoma Residence flows naturally into its bucolic surroundings. Homeowners and principals of Hommeboys Interiors Alex Mutter-Rottmayer and Austin Carrier...
